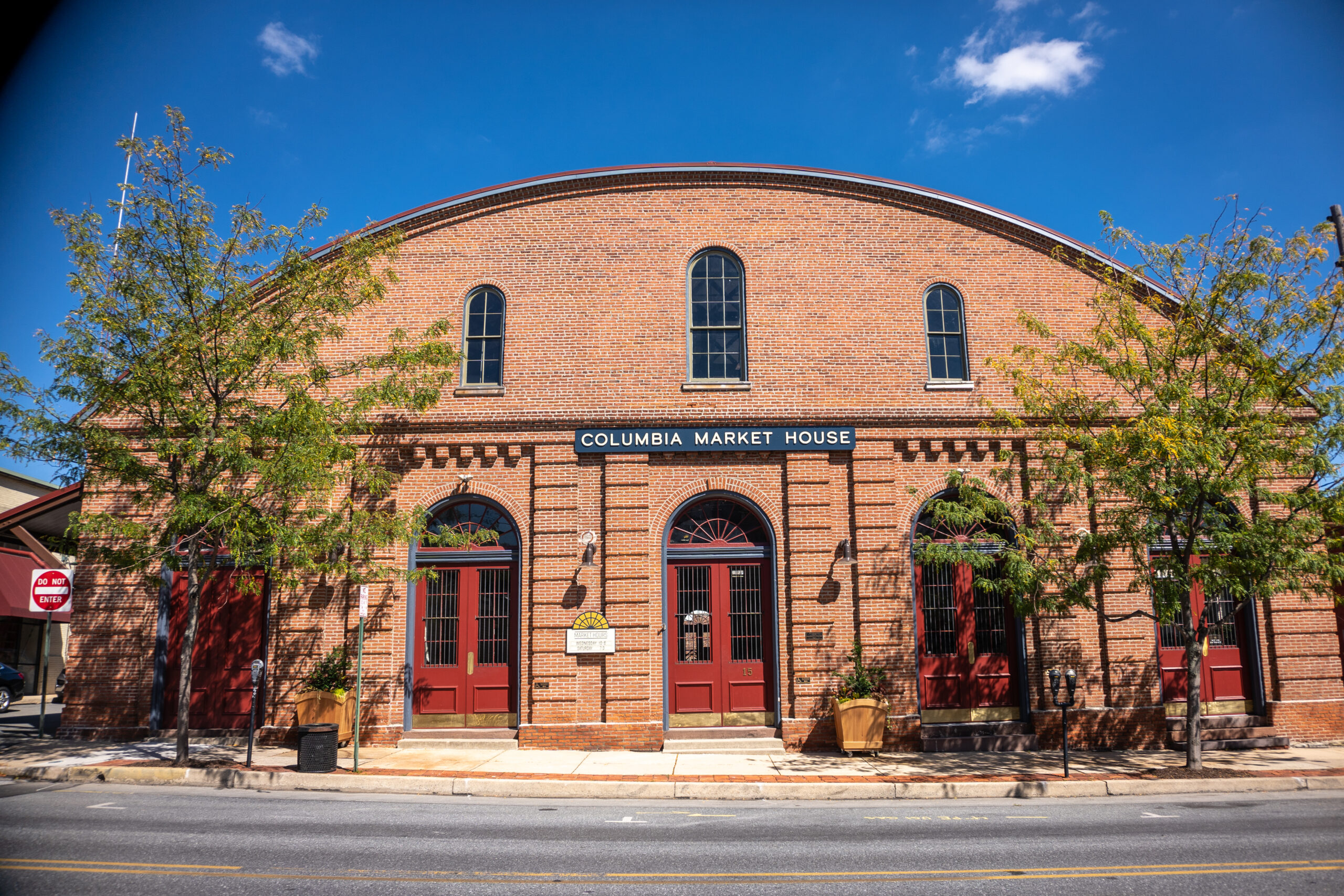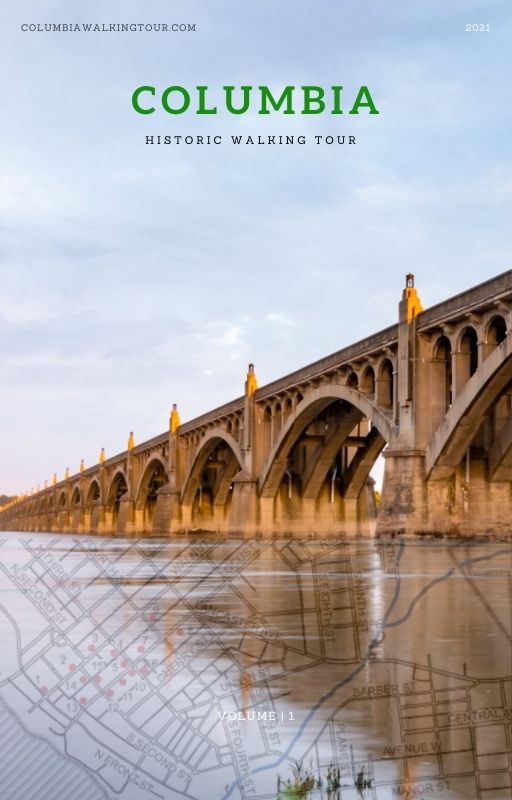Columbia Market House

Walking Tour Stop
Columbia Market House
Meet J. W. Yocum:
Welcome to the Columbia Market House. This magnificent brick building
was constructed in 1869, replacing the bustling open air market that was here since 1811. Under the authority of Robert Crane, a railroad engineer, a market house council was formed and plans for construction were presented and approved. The committee was formed by Messrs S. S. Detweiler, Robert Crane, W. W. Upp, and David Muller who was later replaced by Alex Craig.
The building contract was awarded to Michael Liphart on August 1st, 1868 for $17,000 and was overseen by the borough regulator, Samuel Wright. Isaac Hobbs and Samuel Sloan were the influencers behind the design of the large open interior, spanned with arched Howe trusses which were often a popular feature of railroad bridges at the time.
With unexpected changes to the proposed plan, the allowances for extra work
increased the total cost of construction to nineteen thousand, six hundred fifty six dollars, and seventy seven cents ($19,656.77). On September 17th, 1869, a year and one month after construction began, the edifice was deemed complete and the committee overseeing the process was dismantled. At 118 feet long and 80 feet wide, the finished market house accommodated 180 indoor vendor stalls, and 37 outdoor stalls under a projecting roof overhang.
In the late 1800’s, Columbia Borough converted the basement of the Market House to accommodate a few concrete wall and dirt floor municipal jail cells which still exist in their original form today. It wouldn’t be uncommon to find petty thieves or town drunks sleeping off their alcohol induced stupor downstairs. Meanwhile, a lively scramble of petticoats and tophats were exchanging goods and services right above.
A farmer’s market style environment was a success here for many years, invoking folks from connecting towns and neighboring counties to purchase and trade homemade and home grown products. It was a favorable addition to the town and continues to flourish even now. If you happen to be buzzing by on a Wednesday or Saturday, I encourage you to stop in and look around. But for now, I suppose you must be on your way. I believe Miss Lillian Evans is expecting your company. Allow me to point you in the right direction of her homestead.
15 S. 3rd St, Columbia, PA 17512
Columbia Market House was built on April 17, 1868. The beautiful building stands 118 feet long, 80 feet wide, and is furnished with 180 stalls inside and 37 under the projecting roof outside.
The design of the Columbia Market House is attributed to Isaac Hobbs and Samuel Sloan, with Michael Liphart as the builder. The large open interior space is uniquely spanned with arched Howe trusses, reinforced with iron tension rods.
The Columbia Borough funded construction of the Market House, which was unusual at the time. Many of the market buildings in the state were privately funded. After years as a successful farmers market, the Market closed in 2017 due to slowing business, but reopened again in 2021.
You can visit the year-round market today and find many different vendors and local goods on Wednesdays from 10 am – 6 pm and Saturdays from 7 am to 3 pm.
Questions on this location?
